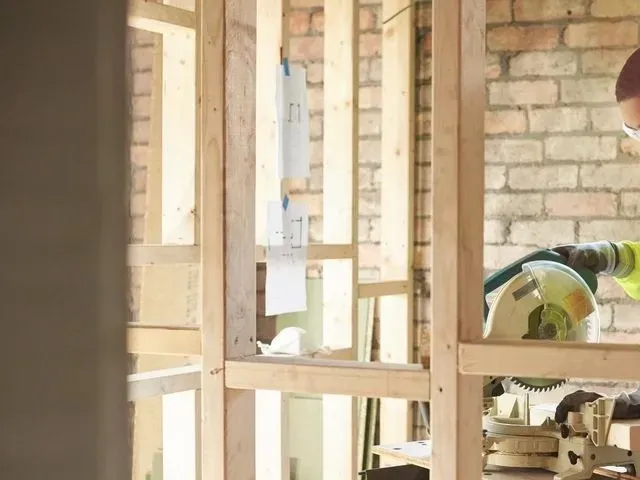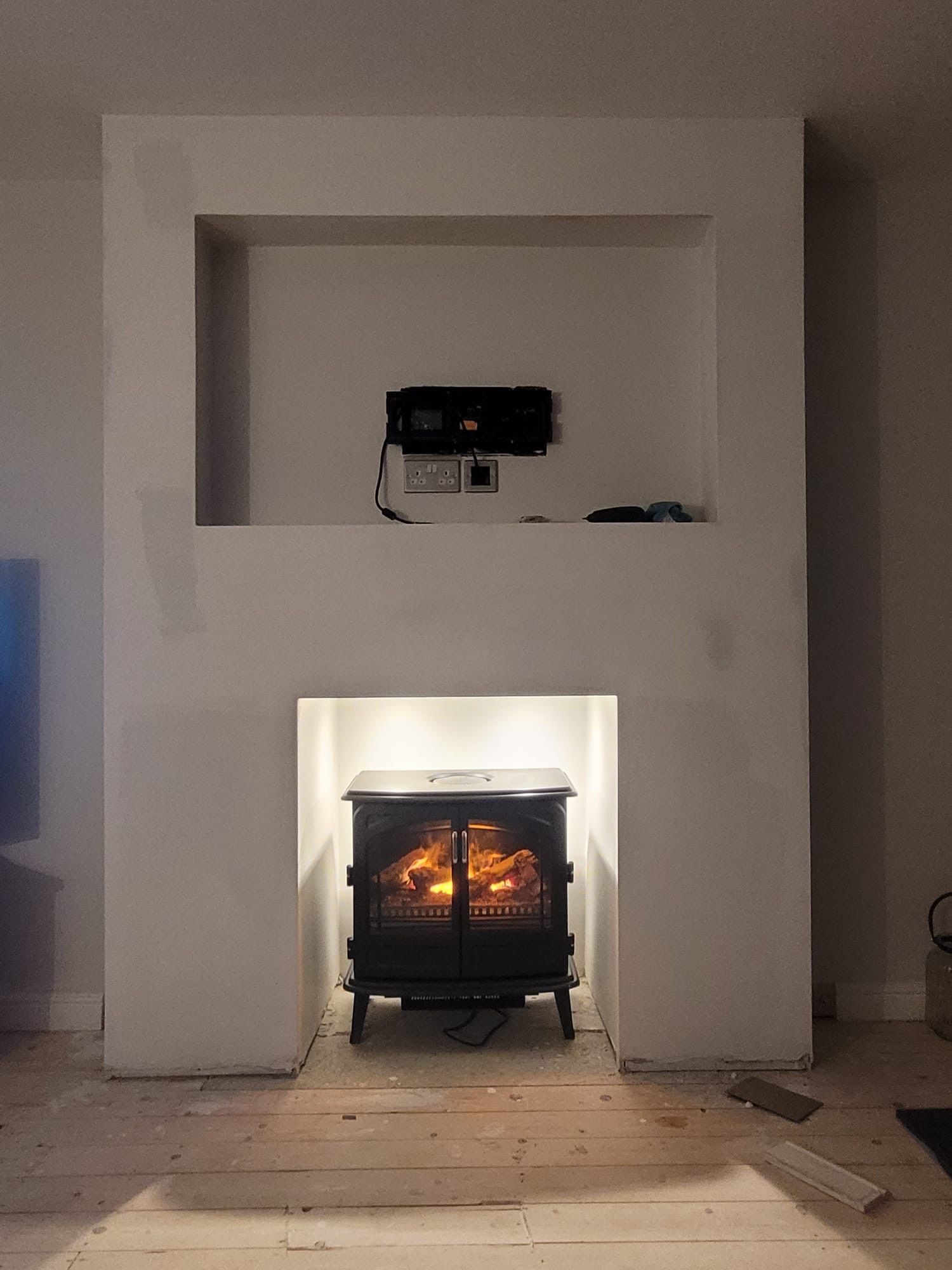MEDIA WALLS DERBY
NEW STUD AND ACOUSTIC WALL CONTRUCTION ACROSS DERBYSHIRE
STUD WALLS DERBYSHIRE
Stud walls are an integral part of constructing both residential and commercial buildings. They are essentially framed walls made up of vertical wooden or metal studs that are placed at intervals and to provide the backbone of an internal wall. Stud walls are commonly used for both interior and exterior walls to provide an extra space for insulation before plasterboarding.
One of the main advantages of stud walls are their versatility. Unlike solid walls, stud walls can easily be modified or removed to accommodate new interior designs and allow for easy electrical and plumbing integration. This makes them ideal for buildings that require frequent renovations or updates.
MEDIA WALLS DERBYSHIRE
If you are looking for media walls in Derbyshire get in touch with our joiners today!
PARTITION STUD WALLS
When constructing a partition stud wall we measure the total the width and height of the wall you want to create and then mark the positions on the floor and ceiling where we will fix the timber. We will initially fix the bottom plate, sometimes refered to as the sole plate, to the floor using screws or nails depending on what the existing floor surface is. We will then fit the top plate to the ceiling. The key here is to ensure alignment with the bottom plate. We then fix the vertical studs to the top and bottom plates. For older properties in particular it is worth checking the difference in height between the top and bottom studs as they are not always perfectly perpendicular so we cut the studs to length after that.
Once all the vertical studs are in place we also attach noggins between the studes to provide addition support to brace the studs in place and provide aditional stiffness.
Then depending in the walls use the electricians and plumbers will run their respective supplies along or through the studs before the plasterer fixes the boards to the studs.
STUD WALLS DERBY
Unsurprisingly, as we contruct stud walls we also construct media walls. Media walls are increasing in popularity as more households aim for a minimalistic, contemporary feel to more and more rooms. A media wall applies that design focus with technology components.
Most entertainment walls will take on the look of a chimney breast some expand across a whole existing wall. They provide a place to consilitate your entrrtainment assets with the main item being a TV which is fixed to the front of media wall with cables and some other peripherals located on the other side.
Where your remote needs to access other devices we can build shelves and cabinets and fix speakers to the wall running the cables down the other side of the wall. A media wall can become a feature peice itself depending on how you decorate the wall too. Get in touch with our joiners today to discuss how you'd like your media wall to enhance your living room, bedroom, or gaming room.
BESPOKE MEDIA UNITS DERBY
If you need bespoke media units as well as well or instead of a media wall our joiners can provide made to measure shelves and storage for your entertainment system
PATTRESSING WALLS
The primary reasons for adding pattresses to stud walls is to provide additional support for heavy fixtures or fittings. This is especially crucial for installations such as wall-mounted televisions, large mirrors, shelving units, or even kitchen cabinets. These items can place considerable weight and strain on the wall. Standard plasterboard does not have the strength to support heavy items and even though there are a number of plasterboard fixing inovations out there chosing the right one may involve creating a larger hole in your wall, which may be insightly or more difficult to fill if you decide to move an item in the future.
By attaching a pattress to the stud wall, the weight of these fixtures is distributed over a larger surface area, reducing the pressure on the stud itself. Pattresses are typically made of a sturdy material, such as plywood or OSB, ensuring they can support weight and maintain the integrity of the wall.
Pattresses can also help to prevent damage to the wall caused by repeated use or movement. For instance, if a door closer is installed on a stud wall, the constant opening and closing of the door can cause the screws to become loose over time. By attaching a pattress behind the closer, the force is distributed evenly, reducing the strain on the screws and minimising the risk of damage.
Pattressing an entire wall will add cost so if you already have plans on how you wll be using that wall then discus them with us so we can pattress to your requirement giveing you the functionalisty you need at the lowest cost.
ACOUSTIC MEDIA WALL
An acoustic wall is also known as a soundproof wall, an is a specially designed wall or partition that is constructed to minimise the transmission of sound from one side to the other. It uses sound-absorbing materials or soundproofing techniques to reduce noise pollution and create a more peaceful and comfortable environment. This can be in a residential or commercial setting where excessive noise can be a significant problem. It can disrupt concentration, hinder communication, and affect overall well-being, especially if impacting on sleep quality. Acoustic walls help to address these issues by absorbing or blocking sound waves.
Whilst there are a number of different ways and levels of acoustic walls one of the highest performing acoustic walls is fitting a new wall. If you have a noisy neighbour in a terraced or semi detached house then a decoupled wall (build with a small gap from the existing wall) reduced the impact bound sound waves can get through. Adding sound block plasterboards and acoustic insulation to the new wall will dramtically absorb sound.
If you are interested in improving the acoustic performance of your house or just want to create a sound haven in one room please get in touch
MOST COMMON FITTED STUD WALL QUESTIONS:
WOODEN ROOM DIVIDERS
At Derbyshire Joinery Specialists, we are committed to providing superior wall constructionservices in Derby and the surrounding areas. With our experienced team and attention to detail, we aim to exceed your expectations and create the perfect roomm divider for your home or business. Contact us today to schedule a free consultation.
Derbyshire Joinery Specialists partitian wall services covers:
Joinery Belper, Joinery Ilkeston, Joinery Heanor, Joinery Ashbourne, Joinery Ripley, Joinery Borrowash, Joinery Castle Donington, Joinery Melbourne, Joinery Alfreton, Joinery Somercotes, Joinery South Normanton, Joinery Allestree, Joinery Quarndon, Joinery Chesterfield,











